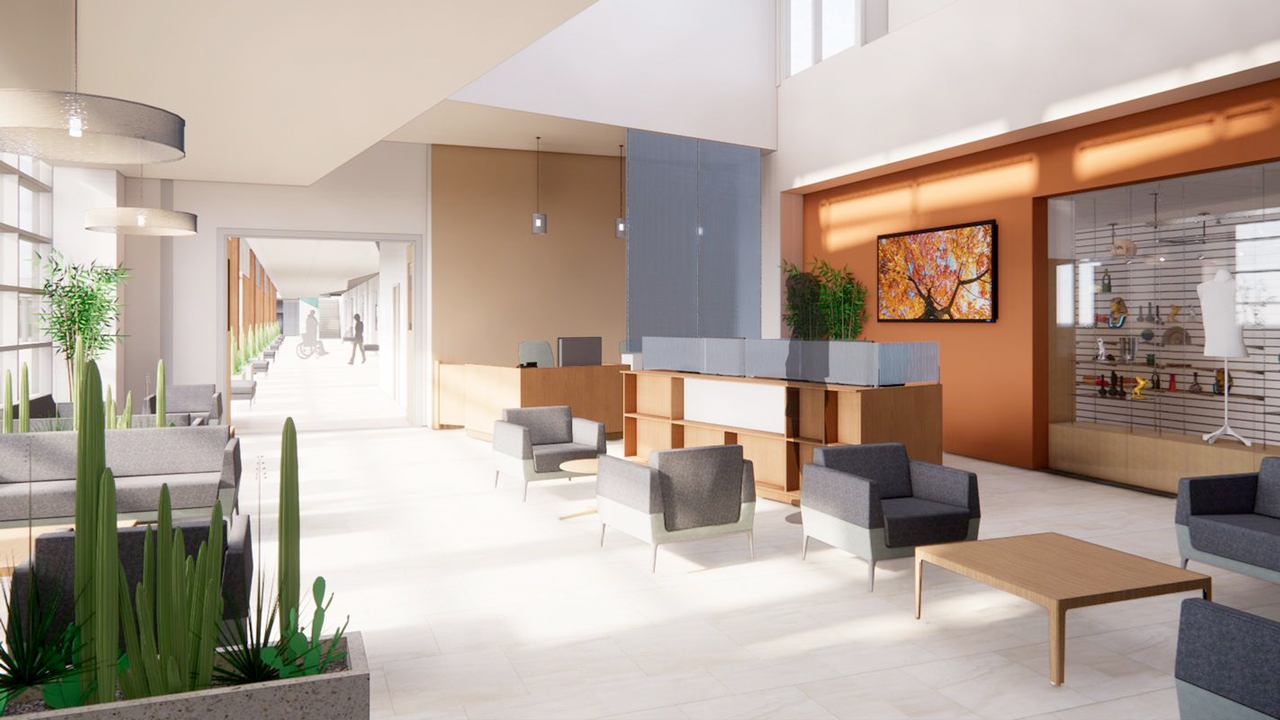Webinar Replay: Sketchup for Architectural Design: Evolve your workflow with technology

This is the first in a series of webinars from Trimble that delve into a complete and connected multidisciplinary design workflow specifically for architecture exteriors, large-scale interiors, and sustainability projects.
Sketchup for Architectural Design: Evolve your workflow with technology
Designing the architectural elements of your project is an intricate and crucial step to its success. It takes the right tools and effective collaboration between internal and external teams and consultants to ensure the design meets all requirements — client, budget, context, aesthetics, performance, building codes, and regulations — without running the risk of value engineering later in the design process.
This webinar will show you the tips and tricks you need to do all this and get your design across the finish line from concept to documentation.
- Capture your ideas fast in 3D, without compromising creativity
- Refine your design direction through iterative modeling
- Showcase your design to clients and stakeholders to get consensus
This webinar was presented by Architect & Principal Bob Pineo from Design Develop and Architect & in-house expert Aris Komninos from SketchUp.
Here’s more info on the upcoming webinars in this series:
Wednesday October 20, 2021
Trimble Sketchup
 Delivering Great Interiors on Architecture Projects
Delivering Great Interiors on Architecture Projects
Delivering successful large-scale interiors requires a thorough understanding of the existing space, design clarity through iteration, client input and approval, and of course, working across different teams.
In this webinar, we cover how to:
- Get design clarity through iteration in 3D
- Bring spaces to life with high-quality entourage
- Easily get client input and approval
- Quickly create stunning renderings to suit your practice aesthetic and project needs
Time: 9:00 am PT | 12:00 pm ET
Wednesday November 3, 2021
Trimble Sketchup
 Designing Highly-Sustainable Buildings
Designing Highly-Sustainable Buildings
Did you know that you can exceed performance goals, reduce environmental impact, and deliver efficient and delightful builds to your clients with the right tech stack? How? By baking simple, sustainable considerations into your projects even before you put pen to paper.
By attending this webinar, you will learn how to:
- Enhance your design research and access valuable recommendations based on your site
- Finetune building performance with early-stage daylight and energy analysis
- Iterate on building form to maximize performance
- Communicate design benefits using compelling data and graphics
- Accelerate the conversation with consultants armed with early findings and set your project on track for great performance
Time: 9:00 am PT | 12:00 pm ET
 Trimble SketchUp Pro
Trimble SketchUp Pro
Sketchup Pro is a full-featured desktop modeler, built to make anything your imagination can create
There’s a reason SketchUp is synonymous with friendly and forgiving 3D modeling software: SketchUp doesn’t sacrifice usability for the sake of functionality. Start by drawing lines and shapes. Push and pull surfaces to turn them into 3D forms. Stretch, copy, rotate and paint to make anything you like. If you want to be productive within a couple of hours, you’ve come to the right place.
Use SketchUp Pro to get owners, inspectors, architects, engineers and subcontractors all headed in the same direction.
Learn More
 Trimble SketchUp Studio
Trimble SketchUp Studio
Everything in SketchUp Pro + Sefaira for Energy Analysis
SketchUp Studio has everything you need to create better buildings. It includes all SketchUp Pro features, plus Sefaira for energy analysis.
With SketchUp Studio you can model your project with the SketchUp tools you know and love, plus all you have all the analysis tools you need to build efficient buildings. The simplest way to steer your projects ahead with confidence.
Learn More
Posted by Kim Sternisha

